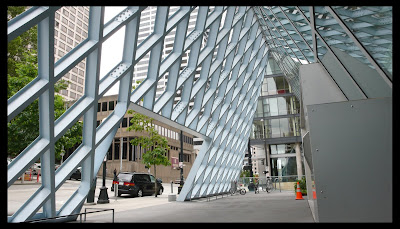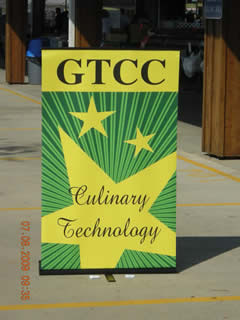seattle central library | downtown seattle
- media & information mecca
- modern design
- open floor plan for flexibility
- daylight control through architectural design
:::: ::::: :::: ::::: :::: ::::: :::: ::::: :::: ::::: ::::
chicago printmakers collaborative | chicago, il
"provides a studio environment for artist-printmakers to pursue their work and to broaden their knowledge of printmaking media" www.chicagoprintmakers.com/docs/aboutus/
- served as a studio for more than 100 members from 14 different countries
- classes
- workshops
- exhibitions
- lectures/demonstrations
- exchange collaborations
- forerunner & innovator among arts organizations in Chicago
 advertisement | www.chicagoprintmakers.com
advertisement | www.chicagoprintmakers.com:::: ::::: :::: ::::: :::: ::::: :::: ::::: :::: ::::: ::::
city arts factory | downtown orlando, fl
- houses five separate art galleries
- a classroom
- artists studio
- 8,000 sq ft events & performance space - 2nd Floor
 facade | www.cityartsfactory.com
facade | www.cityartsfactory.com interior | www.cityartsfactory.com
interior | www.cityartsfactory.com gallery space | www.cityartsfactory.com
gallery space | www.cityartsfactory.com glassblowing | www.cityartsfactory.com
glassblowing | www.cityartsfactory.com:::: ::::: :::: ::::: :::: ::::: :::: ::::: :::: ::::: ::::
piedmont-triad farmer's market | colfax, nc
a grand-scale example of unitary urbanism organized by NC dept of agriculture & consumer services
- 21,120 sq. ft. retail shelter
- retail space for local growers
- lawn and garden products - A.B. Seed & Co.
- centrally located in the heart of the Triad
- admission is FREE
- promotional events-Watermelon Day, Pumpkin Day, annual Craft Fairs, cooking events
 map | www.ncagr.gov/markets/facilities/markets/triad
map | www.ncagr.gov/markets/facilities/markets/triad
BUILDING "D" - RETAIL FARMERS BUILDING #1
21,120 sq. ft. of space for local growers - produce, plants and ornamentals
21,120 sq. ft. of space for local growers - produce, plants and ornamentals
BUILDING "E" - RETAIL FARMERS BUILDING #2
10,750 sq. ft building for local growers
area for many promotional events throughout the year
10,750 sq. ft building for local growers
area for many promotional events throughout the year
BUILDING "F" - ENCLOSED RETAIL BUILDING -
- year-around facility-heated in the winter
- 12,600 sq. ft.
- crafts, baked goods, candies, plants, jams, jellies, honey, eggs, cheese, meats, snack bar
- gifts, gourmet & specialty food items
BUILDING "G" - RETAIL GARDEN CENTER
modern Garden Center
modern Garden Center
BUILDING "H" - MOOSE CAFE RESTAURANTfamily-style restaurant, featuring farm-fresh vegetables right from the market
BUILDING "I" REFRIGERATED WHOLESALE BUILDING
- 30,000 sq. ft. of cooler and office space
- provides fresh produce to grocery stores, institutional facilities, independent restaurants & several restaurant chains.
SUPER SODturf outlet offers 6 different varities of sod grass for residential & commercial landscapers
 outdoor event | www.ncagr.gov/markets/facilities/markets/triad
outdoor event | www.ncagr.gov/markets/facilities/markets/triad the market | www.ncagr.gov/markets/facilities/markets/triad
the market | www.ncagr.gov/markets/facilities/markets/triad:::: ::::: :::: ::::: :::: ::::: :::: ::::: :::: ::::: ::::
Arts @ Emory | atlanta, GA
a dynamic, multidisciplinary environment for the study, creation, and presentation of the arts
 events brochure | www.arts.emory.edu
events brochure | www.arts.emory.edu
:::: ::::: :::: ::::: :::: ::::: :::: ::::: :::: ::::: ::::
isms & gallery 023 | denver university
isms | "to increase awareness of the arts and to provide visual art related activities [in all its forms] both on campus and in the surrounding areas"
art created by and/or curated by students
a dynamic, multidisciplinary environment for the study, creation, and presentation of the arts
- Dance Program
- Department of Music
- Theater at Emory
- Creative Writing Program
- Emory Poetry Council
- Woodruff Library Literary Programs
- Art History Department
- Department of Film Studies
- Michael C. Carlos Museum
- Schatten Gallery of the Woodruff Library
- Visual Arts Program
 events brochure | www.arts.emory.edu
events brochure | www.arts.emory.edu:::: ::::: :::: ::::: :::: ::::: :::: ::::: :::: ::::: ::::
isms & gallery 023 | denver university
isms | "to increase awareness of the arts and to provide visual art related activities [in all its forms] both on campus and in the surrounding areas"
- field trips
- activities
- exhibitions
art created by and/or curated by students
- graffiti art
- the art of tattoo
- art by elementary school children
- work of many DU students.
- international artists
 gallery | www.du.edu/art/people/students.htm
gallery | www.du.edu/art/people/students.htm:::: ::::: :::: ::::: :::: ::::: :::: ::::: :::: ::::: ::::
heart of taunton arts collaborative | taunton, ma
a center of commerce and culture for the greater Taunton community
"a nonprofit, independent organization made up of retailers, professionals, bankers, service organizations, developers, city officials, historic preservationists, and people dedicated to the downtown's growth and prosperity." --www.heartoftaunton.com/arts_collaborative.htm
dance performances
book sales
painting instruction & performances
art shows
board meetings
auditions
literary readings
school break workshops
cartooning
internships
venues--
- The Dessert Club Coffee House
- Encore! Community Chorus
- Friends of the Taunton Public Library
- Heart of Taunton
- Industrial Theatre
- Nemasket River Productions
- NoteAble Blend Chorus
- Old Colony Historical Society
- Star Players of Taunton
- Taunton Art Association
- Taunton Civic Chorus
- Taunton High School Drama Club
- Taunton Family
spinn productions & childrens dance party images:
 dance instruction | www.heartoftaunton.com/photo.htm
dance instruction | www.heartoftaunton.com/photo.htm local favorities | www.heartoftaunton.com/photo.htm
local favorities | www.heartoftaunton.com/photo.htm outdoor venue | www.heartoftaunton.com/photo.htm
outdoor venue | www.heartoftaunton.com/photo.htm
air force jazz band performance:
 jazz performance | www.heartoftaunton.com/photo.htm
jazz performance | www.heartoftaunton.com/photo.htm local favorite...again | www.heartoftaunton.com/photo.htm
local favorite...again | www.heartoftaunton.com/photo.htm audience | www.heartoftaunton.com/photo.htm
audience | www.heartoftaunton.com/photo.htm:::: ::::: :::: ::::: :::: ::::: :::: ::::: :::: ::::: ::::
BioScience Research Collaborative | Rice University, houston, tx
a grand-scale version for unitary urbanism for medical research
"an innovative space where scientists and educators from Rice University and other Texas Medical Center institutions work together to perform leading research that benefits human medicine and health. ...it is an interdisciplinary, interinstitutional catalyst for new and better ways to collaborate, explore, learn and lead."
- 477,000 gross square feet
- A 280-seat auditorium
- A 100-seat seminar room
- 10,000 square feet of retail space for a restaurant and shops
- cutting-edge laboratory
- theoretical and computational investigations
- eight floors of research labs, classrooms and auditoriums
- visualization center
- biomedical informatics
 facade | www.rice.edu/brc/
facade | www.rice.edu/brc/:::: ::::: :::: ::::: :::: ::::: :::: ::::: :::: ::::: ::::
the store @ design collaborative | north of Atlanta in Canton, GA
- great use of unitary urbanism on a 'smaller' scale
- promotes "reuse & reimagine"
- retail space
- design laboratory offering the firm’s existing collection of branded products
- commercial & residential design services
i thought this piece on their philosophy was great:
"When the economy hands you lemons, simply put, make lemonade! This was an effort to take control of our destiny. It was an effort that required the whole team to implement, but in the process became a rallying point for everyone involved, instilling a sense of ownership and pride in the company and optimism for the future. The unofficial Store motto—A retail stream-of-consciousness for cockeyed optimists—became our mantra. Great brands have the power to engage the public, create movements and alter the course of local communities. Such grassroots efforts can be ignited by emotional and intellectually compelling design. Even with minuscule budgets and unrelenting economic conditions, great design can move people, create change and advance causes." --www.aiga.org/content.cfm/case-study-the-store-at-grant-design-collab
:::: ::::: :::: ::::: :::: ::::: :::: ::::: :::: ::::: ::::
the Arts Union | Carleton College, Northfield, MN
a 'grand-scale' project that will exercise unitary urbanism among all art-related departments. a "facility geared toward creative collaboration"--slated for completion in 2011. project includes

:::: ::::: :::: ::::: :::: ::::: :::: ::::: :::: ::::: ::::
- departments of art history and studio art, cinema and media studies, theater and dance, and English
- teaching museum
- a dramatic theater
- a cinema theater
- a small black box theater
- dance studios
- the student-run radio station, KRLX
- coffee shop
- interdisciplinary library

:::: ::::: :::: ::::: :::: ::::: :::: ::::: :::: ::::: ::::



















No comments:
Post a Comment